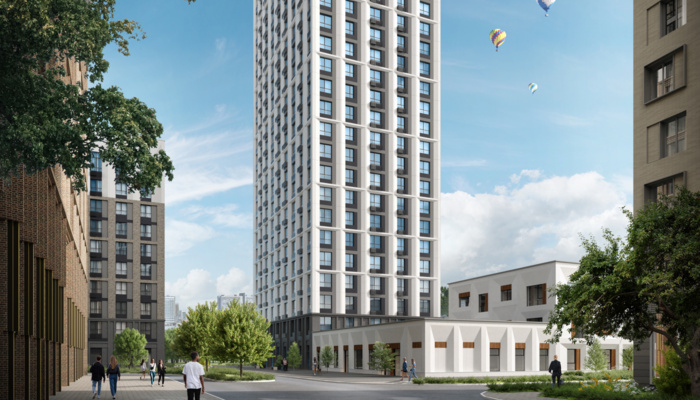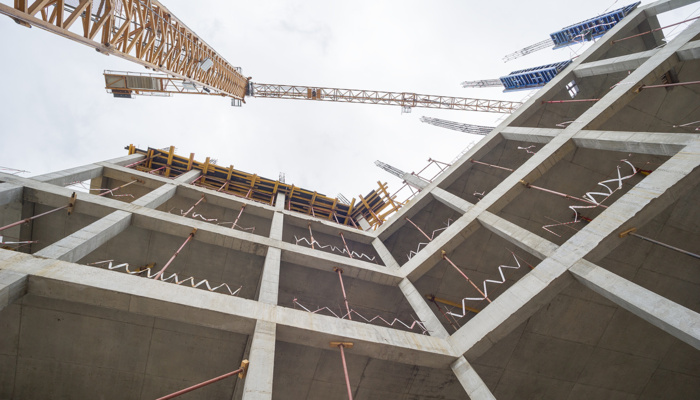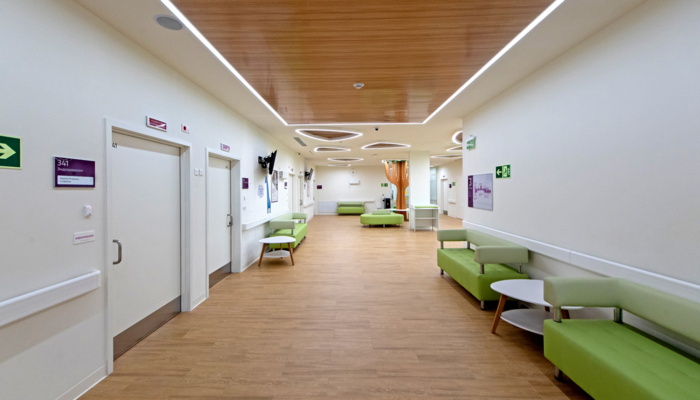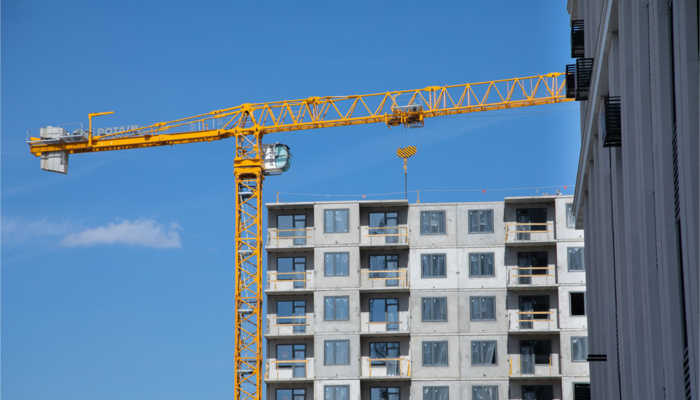The architectural appearance of the residential complex in the Ostankino district in the north-east of the capital is based on contrasting color materials that create an enlarged volumetric grid on the facade, said the chief architect of Moscow Sergey Kuznetsov.
To finish the houses on Bochkova Street, porcelain tiles, stained glass structures and composite panels with the texture of concrete and decorative stone are used. Decorative screens for air conditioners will be made of perforated metal.
A kindergarten of 3.5 thousand square meters with playgrounds for children of different ages is designed as part of the housing estate.
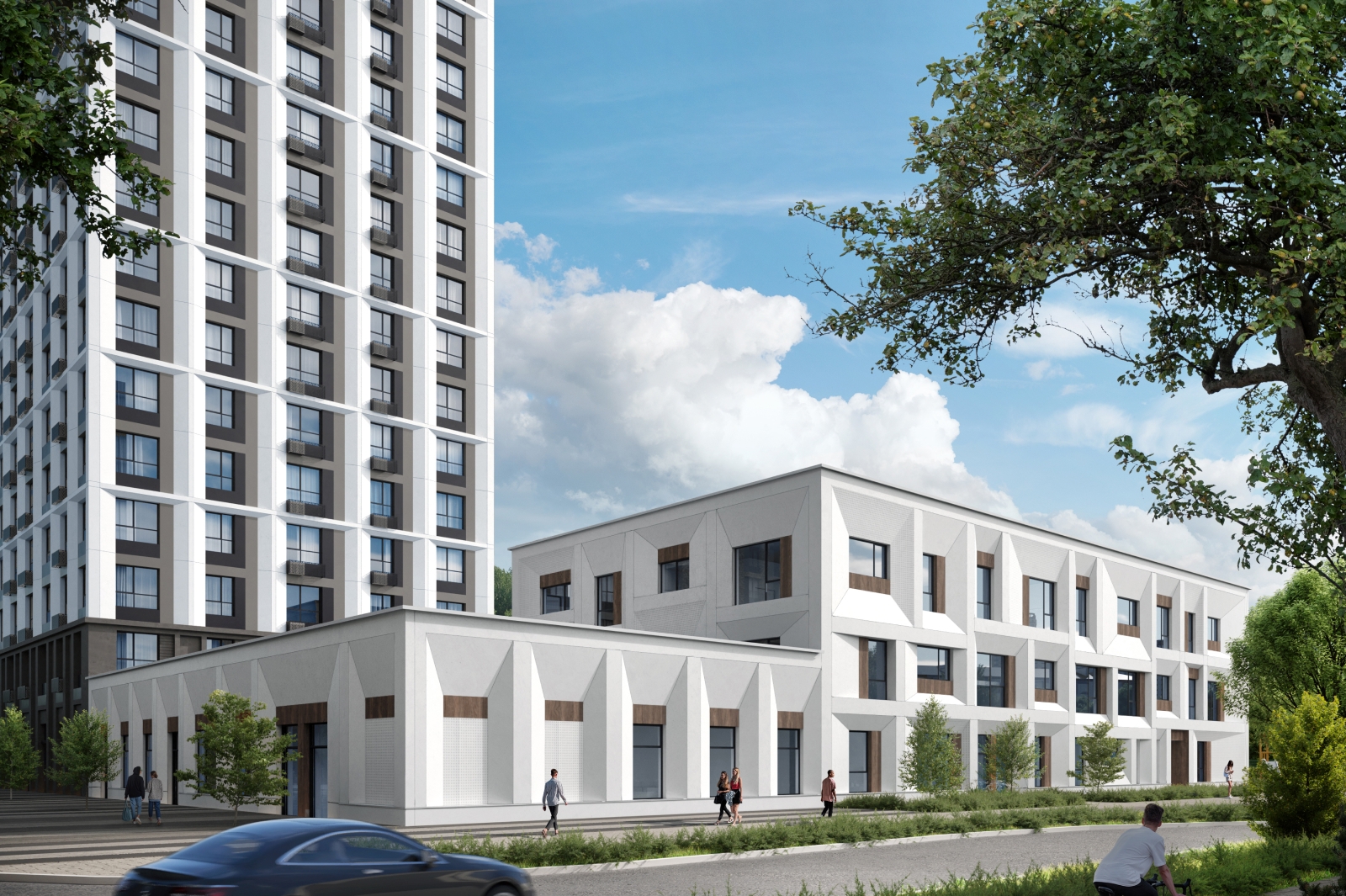
According to Sergey Kuznetsov, the architectural appearance of the garden is made in the style echoing the concept of residential buildings, which allows to maintain a unified visual language of the project.
"The facades are designed with white metal panels and decorative elements under wood, creating a harmonious combination of modernity and natural motifs. This approach helps to tie the project together, emphasizing its aesthetic and functional completeness," said the chief architect.
The volume-planning and compositional solutions of the project were developed by the design bureau "APEX".
